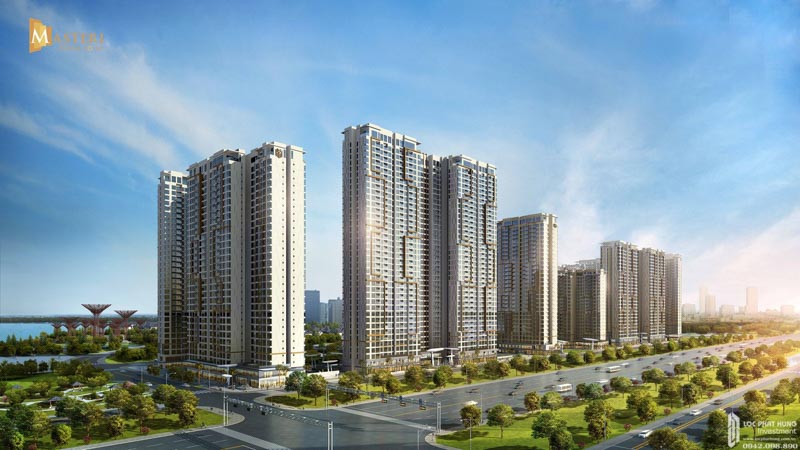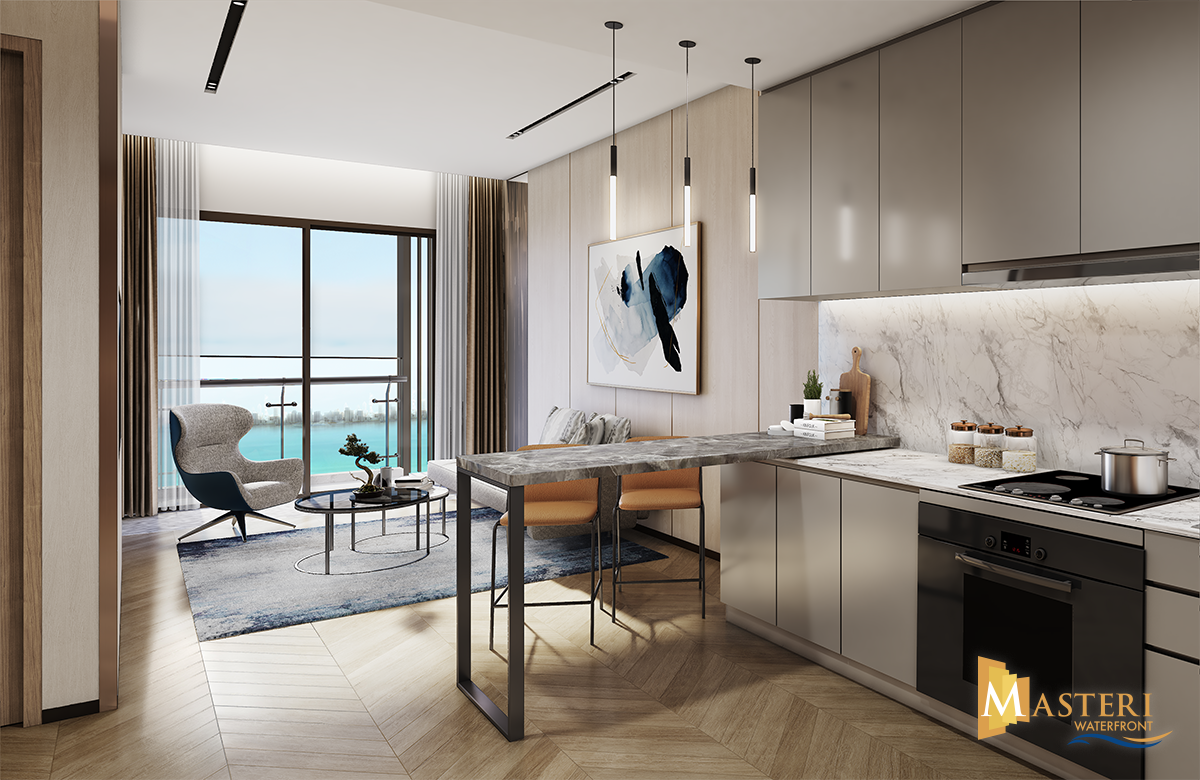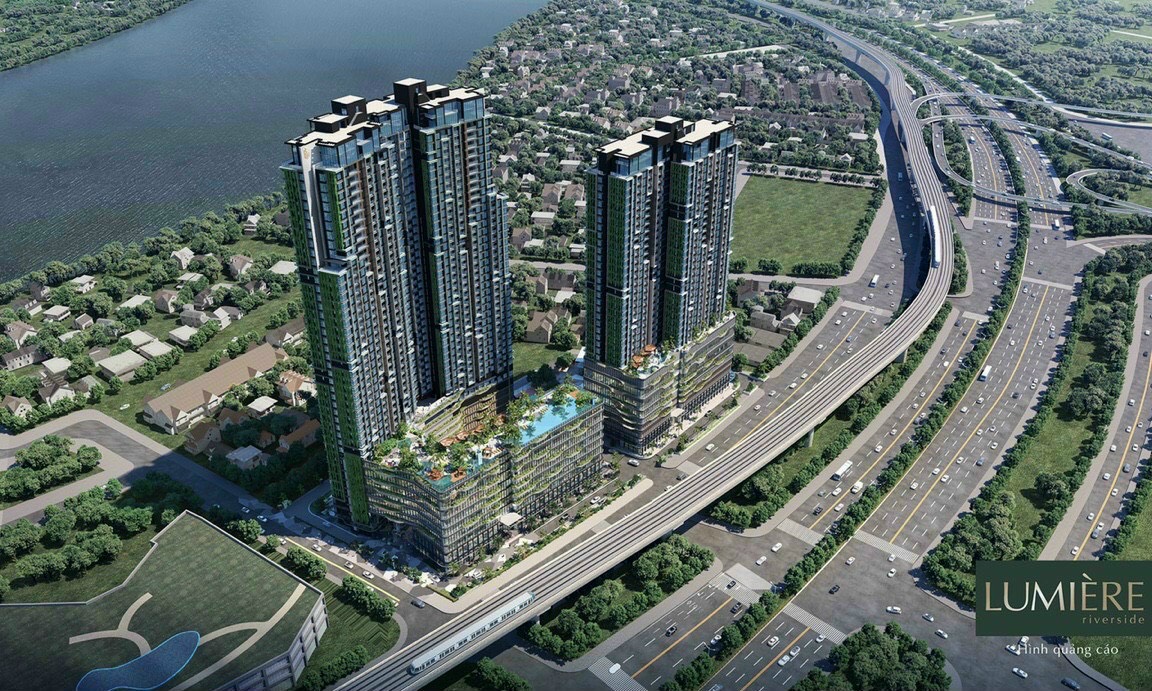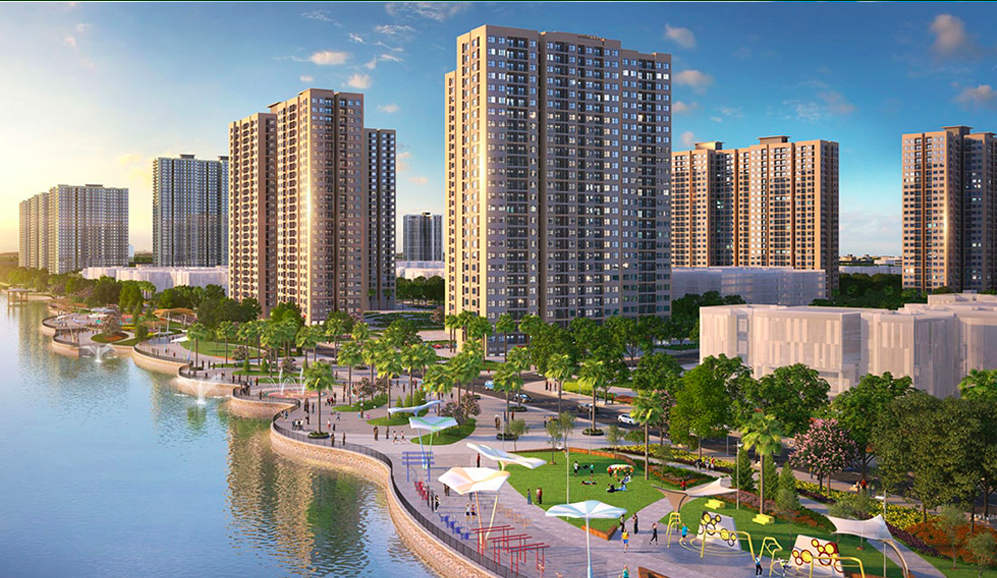Masteri Center Point is designed in harmony between liberal architecture and natural landscape, with the experience of developers and internationally renowned partners.
Masteri Center Point is a project that is attracting the attention of the East Saigon market, an area that is oriented to become an innovative urban area in the future. The project is developed by Masterise Homes, a member of Masterise Group in the heart of Vinhomes Grand Park. With the business philosophy of “customer is the focus”, this unit focuses on the emotional balance of residents in all activities, from planning design to developing the elite resident community, bringing residents experience high-class living.
Applying international trending design
Mr. Youssef Akila – Design Director of Masterise Homes shared, the design philosophy of this project focuses entirely on the needs of customers.
“With the great advantage of human resources, plus the cooperation with the leading design companies in the world, our products are the result of a careful design process, a unique product. unique in the market,” affirmed Mr. Youssef Akila.
Masteri Center Point becomes a highlight in the heart of the mega-city, helping to elevate the lifestyle of future residents
Accordingly, modernity, luxury, comfort and full of green space are the core values that Masteri Center Point commits to bring to residents. With the experience of developing high-end projects and the reputation of international partners, Masterise Homes applies different design styles for each project, but always ensures the functionality for each tower and for the customers. each apartment.
Specifically, the design of Masteri Center Point combines many elements and converges the quintessence of reputable units from different fields. Not only focusing on aesthetics, the functional features of the apartment are also built by architects based on customer understanding.
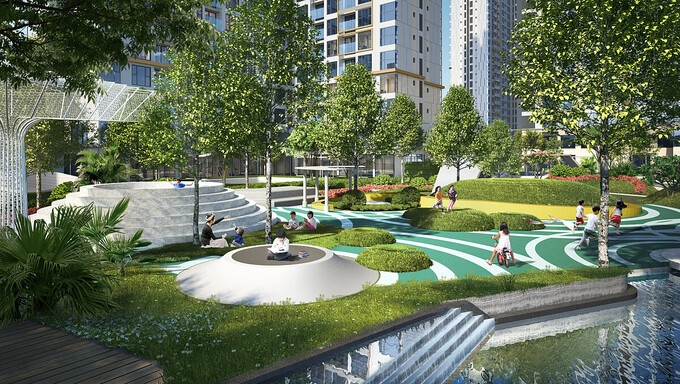
Every space of Masteri Center Point offers valuable relaxation experiences where emotions are balanced
Accordingly, the apartments are designed effectively, optimizing the contact area of each apartment with nature, so that each apartment receives direct sunlight and wind and has a panoramic view. In addition, the layout of space in each apartment is also meticulously calculated, flexible and highly connected. For a large multi-generational family living together and wanting a lot of common space, Masteri Center Point has a flexible design with two apartments next to each other that can be combined according to the needs of customers.
As a real estate developer with sufficient economic, financial, experience and vision to bring international standards, Masterise Homes has combined a team of directors, senior managers from around the world, and partners. leading international partners to create the project. In addition, the staff, especially the design department consisting of prestigious names in the industry from all over the world, is considered the “key” to the success of Masteri Center Point.
Masteri Center Point focuses on emotional balance
The design of Masteri Center Point does not stop at researching ideas, combining talented partners from around the world, but also understanding the needs and lifestyles of customers to meet a standard and classy living space. .
Residents will be able to relax in a modern house, watching the lively scene of the urban area, bustling shopping boulevard, green park over 36 hectares. From the apartment towers, residents can also see the Dong Nai and Tac rivers with spectacular views, unobstructed by the surrounding area, which is only low-rise buildings.
“We believe that every space of the project offers valuable relaxing experiences where emotions are balanced and cherished,” said a representative of the project design team.
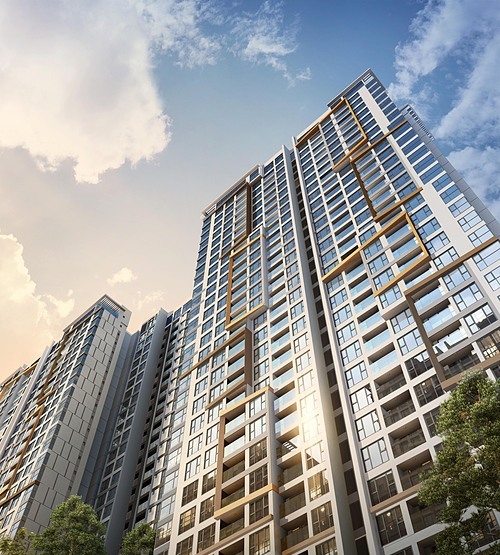
The architectural design of the exterior is impressive thanks to the glass door system with a height close to the ceiling, bringing aesthetic beauty and sustainability to the building.
Masterise Homes also applies international trends to the design of the project through the selection of partners, design style and high quality materials. Design language is used throughout every detail of the project, from the use of warm colors such as wood veneers, natural stone colors, deep metal colors… All in harmony. It is suitable to create a luxurious and elegant space but still close and peaceful.
Notably, the high and airy ceiling design makes the most of natural light by using large floor-to-ceiling glass doors to create a subtle connection between the inside and the outside.
Finally, the developer has brought District 9 a vibrant and bustling with two main subdivisions, Gardenia and Riveria, each with 5 impressively designed towers, forming a highlight for the center of the city. megacity. The architectural design, landscape and internal facilities are all harmoniously combined to enhance the lifestyle, where residents can relax every day and promote new living values.
Source VnExpress

